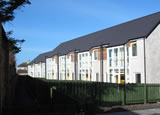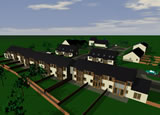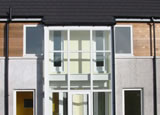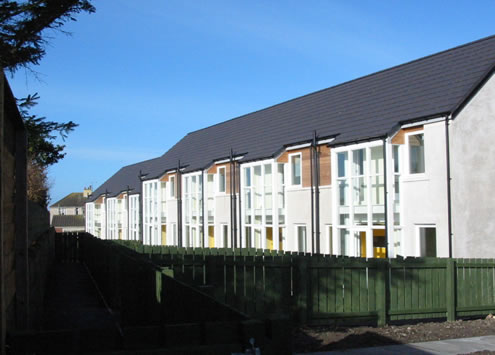
project gallery : sustainability
Housing, Ballantrae
A phased development of houses for a local Housing Association this scheme attempts to create new spaces in an existing small town in South West Scotland.
The most recent phases have involved the design of long life low energy houses. The houses are planned to take maximum benefit of solar gain while allowing a flexible arrangement of spaces, providing sun spaces within the houses which contribute to the heating of the house and also gives a comfortable small conservatory style sitting area. The general house plan loose fit strategy allows for future adaptation to cater for people with disabilities or as they grow older, allowing them to remain in their homes.
Client: Carrick Housing Association




